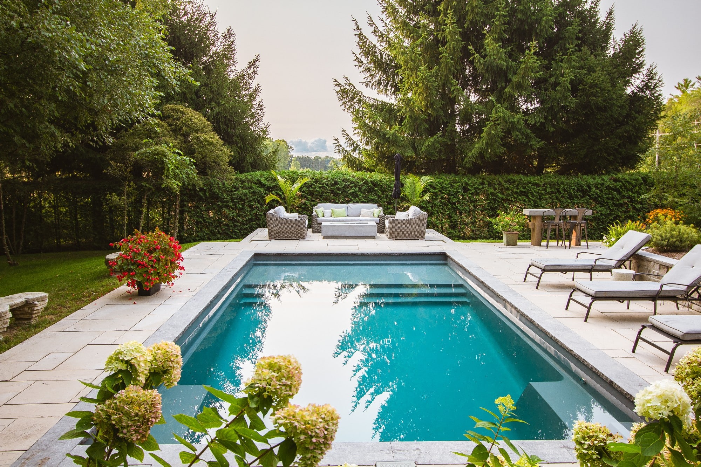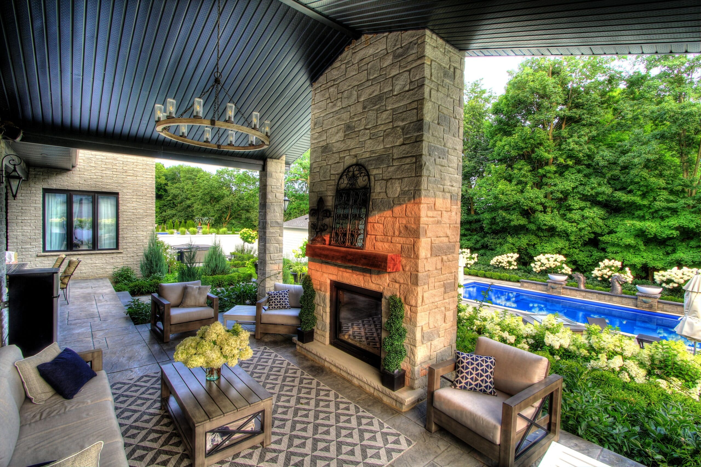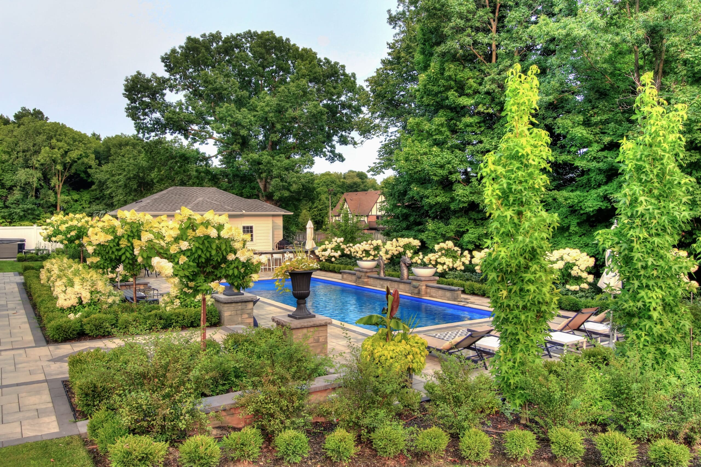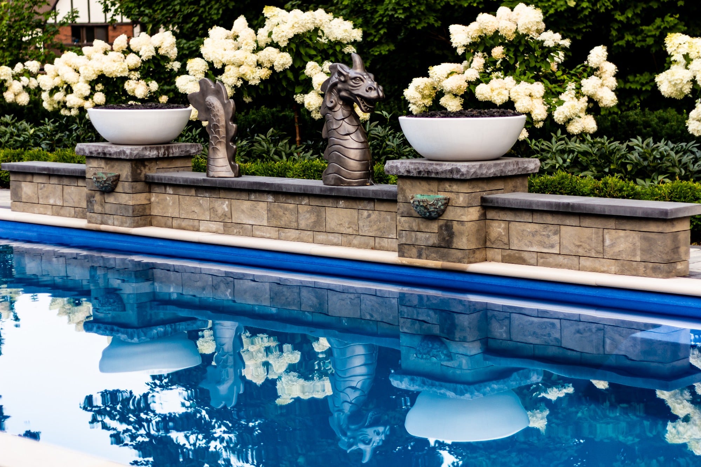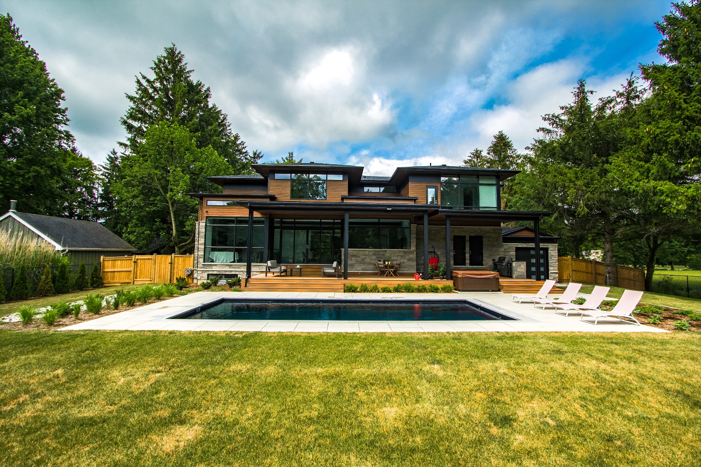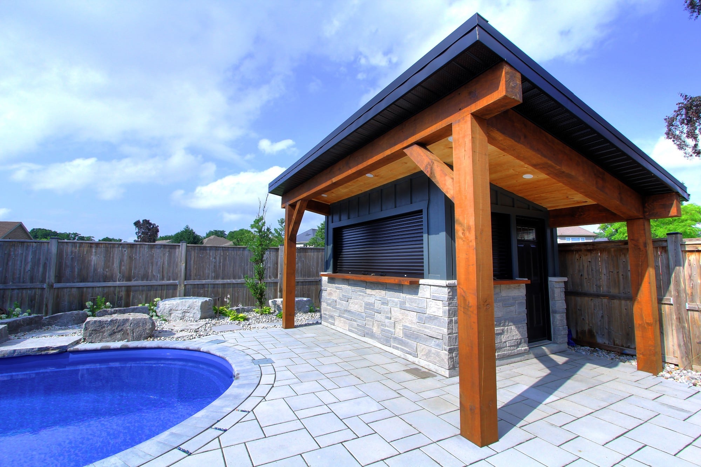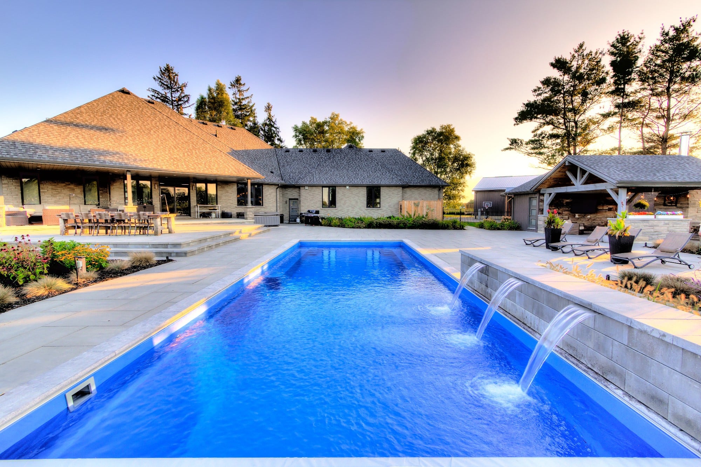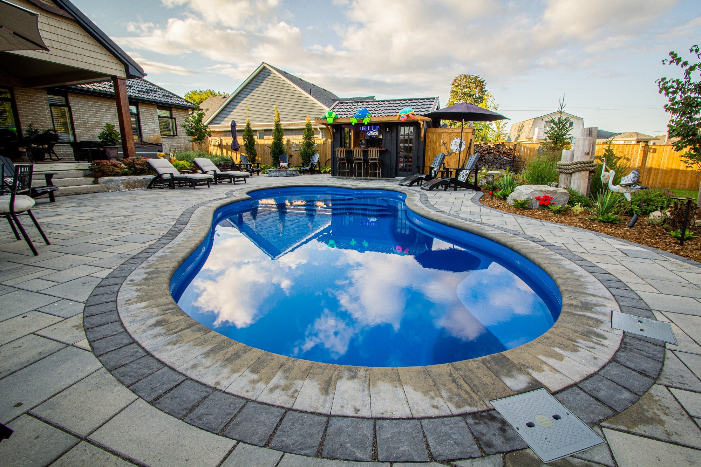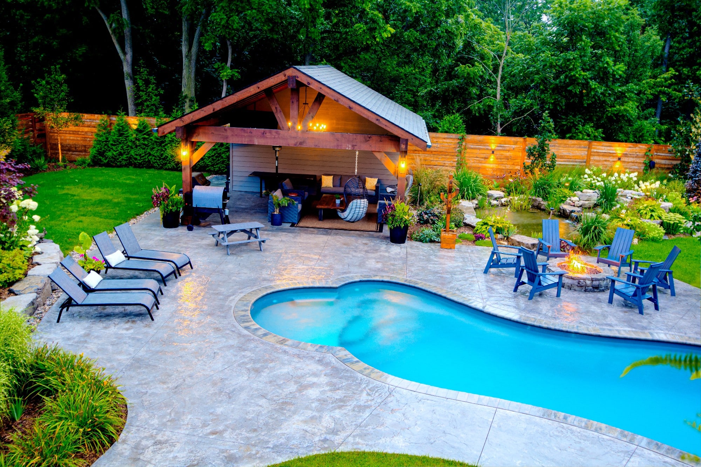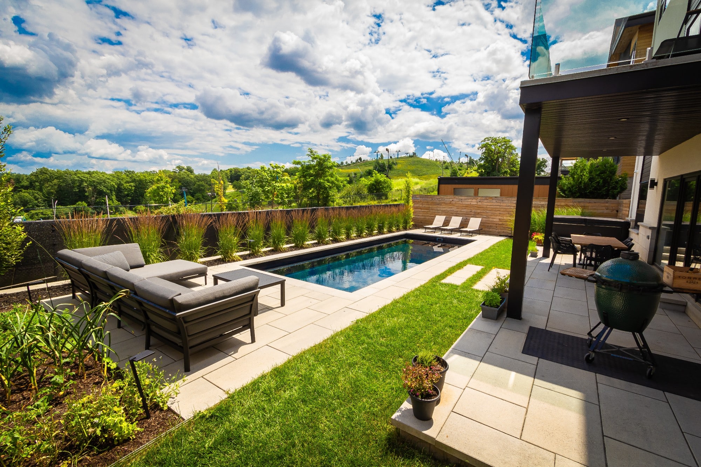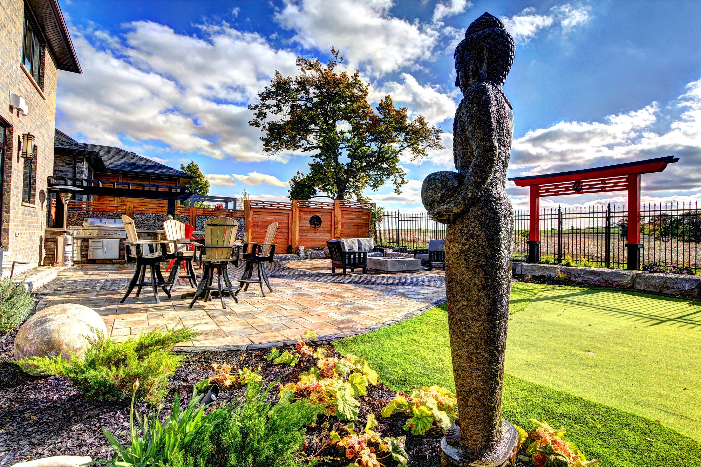Maximizing Your Outdoor Space Use with a Tiny House and Detached Structures
The addition of tiny homes and other detached structures, including container homes and modular homes, can transform your outdoor living space into a multifunctional area. These custom-designed tiny homes and backyard guest houses not only provide practical solutions for living and entertainment but also significantly enhance the value of your property with exceptional living spaces designed for versatility and sustainability.
Benefits of Detached Structures
- Increased Property Value: Adding tiny homes or detached structures to your property can significantly increase its value. These structures provide additional functional space, making your property more attractive to potential buyers or renters.
- Flexible Use: Detached structures allow you to adapt your outdoor space to your changing needs. Whether you want to use it as a home office, a playroom for your children, or a guest suite, these structures provide the flexibility to customize your space as you see fit.
- Privacy: If you have a pool on your property, adding a detached structure can create a private oasis for relaxation and entertainment. Whether it's a cabana, a gazebo, or a small cottage, these structures offer a secluded space where you and your guests can enjoy the pool without interruption.
- Protection from Elements: A detached structure can provide protection from the sun, rain, and wind, allowing you to use your pool area year-round. With the addition of screens or windows, you can create a comfortable space that shields you from harsh weather conditions while enjoying the beauty of the outdoors.
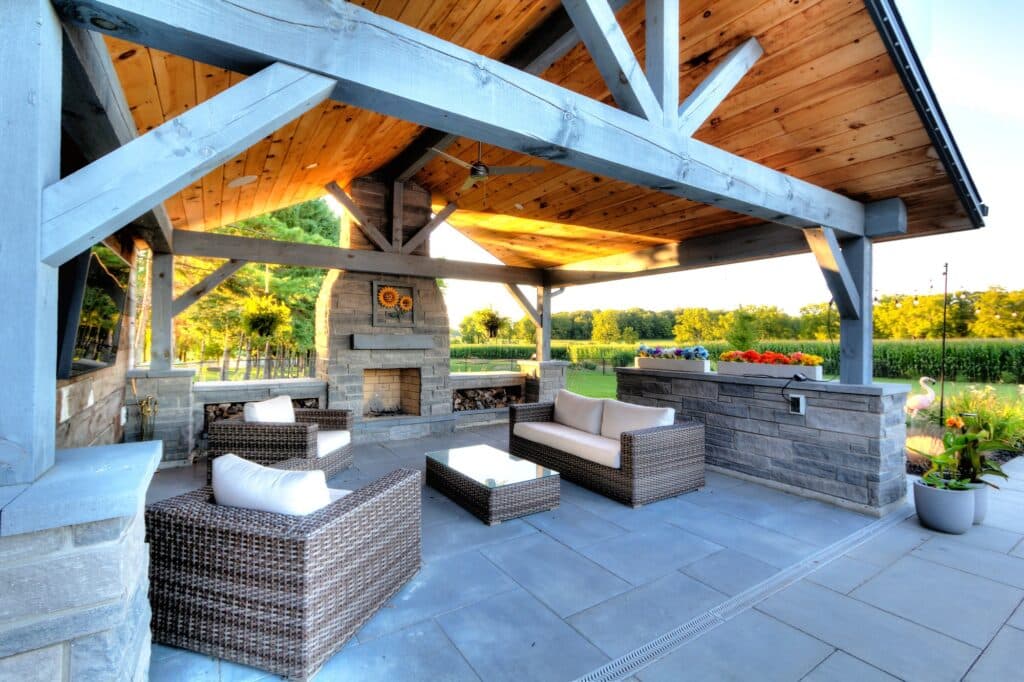
Designing Outdoor Patio Structures
A Blend of Functionality and Aesthetics
- House Designs and Space Utilization: Consider the square footage and space perspective to maximize functionality. Tiny homes on foundations offer a permanent solution with options for flush toilet systems and Galley style kitchens, making them fully functional living spaces.
- Creative Spaces: From a modern home office to an art studio or playhouse, these structures can be tailored to meet specific needs, providing a creative space that enhances productivity and enjoyment.
- Quality and Craftsmanship: Focus on quality materials and quality craftsmanship. Utilize Canadian builders, like Countryside Landscape & Pools, known for their attention to detail and durability to ensure that every structure, whether it’s a passive house or a miniature house, meets the highest level of quality.
Types of Detached Patio Structures: Expanding Your Living Options
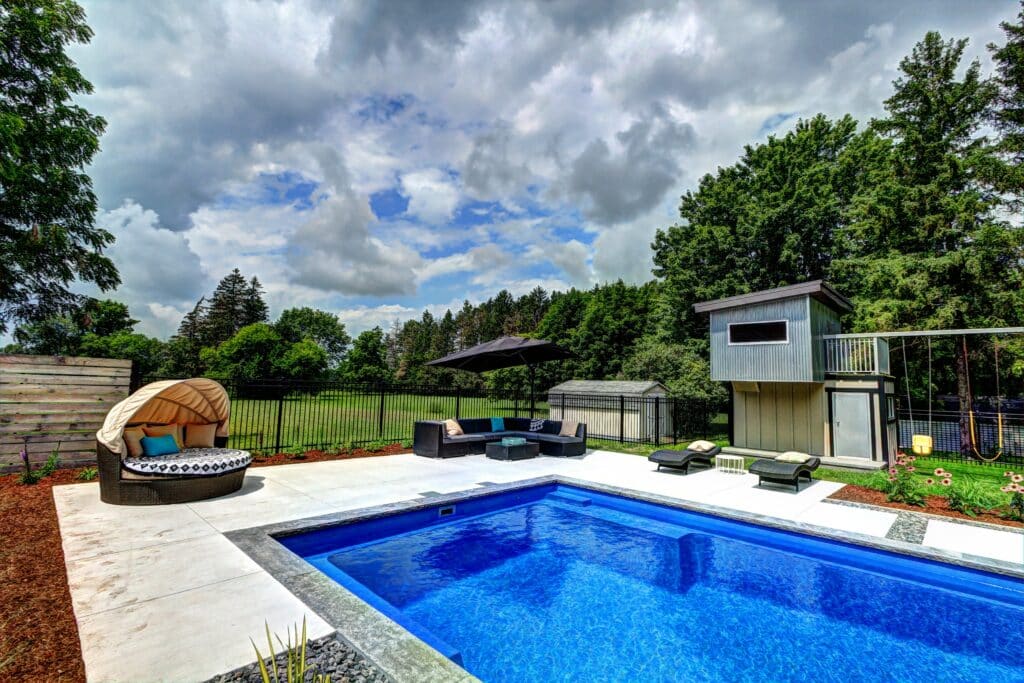
- Container Homes and Modular Homes: Explore innovative projects involving pre-fabricated designs that reduce the construction process time and offer flexibility in design. These homes can be especially appealing as creative housing solutions in urban settings where space is at a premium.
- Custom-Designed Tiny Homes: Tailor tiny homes to specific needs, whether it's a floor bedroom option for accessibility or integrating green technologies for a passive house. These exciting projects offer a multitude of options for customization.
Ideas of Use for Detached Structures and Tiny Houses
- Office Spaces: With the rise of remote work, a dedicated office space in your backyard can provide the perfect escape to focus and be productive without the distractions of the main house.
- Art Studios: If you're an artist or someone who enjoys creative pursuits, having a separate art studio can provide you with a private sanctuary where you can let your imagination run wild. It allows you to have a dedicated space for your artwork, tools, and supplies, keeping them organized and easily accessible.
- Guest Houses: When you have friends or family visiting, having a detached guest house can offer them privacy and comfort. It allows them to have their own space and independence while still being a part of the lively atmosphere of your home. This can also serve as an Airbnb rental for additional income.
- Pool Houses: A pool house is an excellent addition to any pool landscape design. It serves as a hub for storing pool essentials like towels, sunscreen, and pool toys, as well as a changing room and bathroom. Additionally, it can double as an entertainment space with a bar, seating area, and even a mini kitchen for hosting poolside parties.
- Garages and Workshops: A detached garage or workshop can serve multiple purposes, from vehicle storage to a spacious area for hobbies and crafts.
- Kids' Playhouses: Design a magical playhouse for children, giving them their own space to play and imagine while keeping the yard clutter-free.
- Storage Solutions: Custom-built storage sheds can keep your outdoor area tidy by housing garden tools, pool supplies, and seasonal decorations.
- Full-Living Tiny Homes: Tiny homes can provide independent living spaces for family members who are downsizing, such as elderly parents, or for adult children transitioning into independence. These homes can also serve as short or long-term rental properties, offering a source of steady income and offset mortgage.
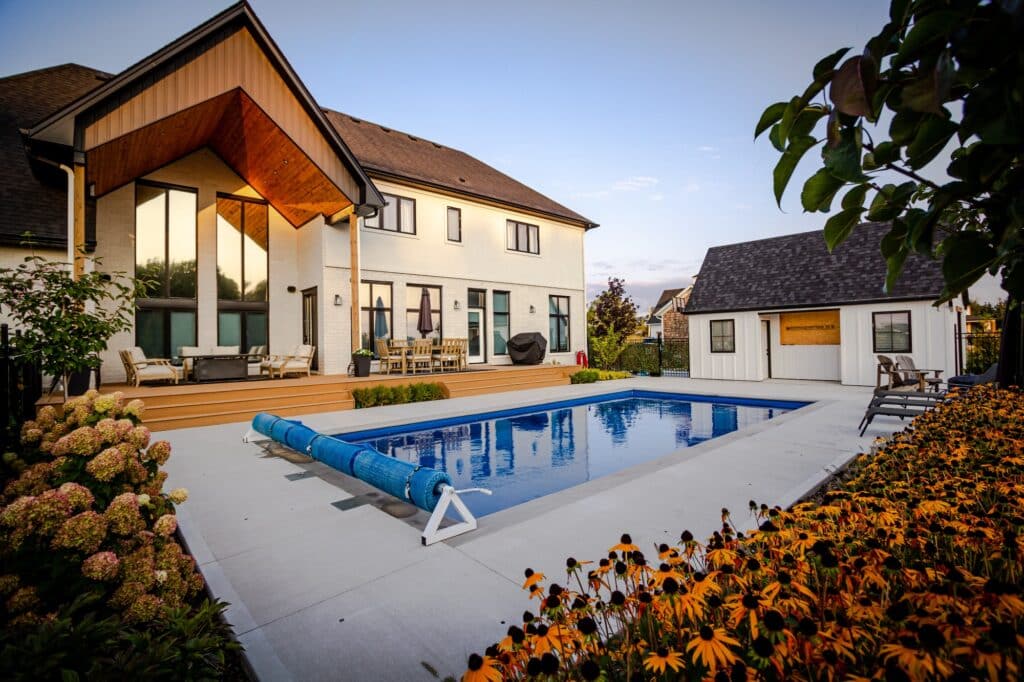
Regulations, Permits, and Building Process for Tiny Homes and Detached Patio Structures
Navigating Legal and Construction Aspects
Understanding and complying with local regulations is crucial when adding tiny homes or detached structures to your property. This section provides a comprehensive overview of the regulatory landscape and how working with experienced Canadian builders like Countryside Landscape & Pools can streamline your project.
Regulations and Legal Considerations
- Local Zoning Laws and Building Codes: It's essential to familiarize yourself with the zoning laws and building codes specific to your location. These regulations may dictate the size, location, and function of detached structures on your property.
- Legislative Changes in Ontario: Recent legislative changes in Ontario allow homeowners to have up to four structures on their property. This development opens up numerous possibilities for utilizing tiny homes, whether for personal use or as a source of rental income, thereby helping homeowners offset mortgage costs amidst the housing crisis.
- Engaging with Professionals: To navigate these regulations effectively, it’s advisable to work with builders and legal experts who are well-versed in local laws. Our team at Countryside Landscape & Pools, for instance, is equipped to handle the legal aspects of your construction project, ensuring that all dealings with zoning and permits are managed efficiently.
Permit Process
- Obtaining Necessary Permits: Securing the right permits is a critical step in the construction process. Permits ensure that your new structures are legally compliant, meet all safety standards, and are constructed according to plan.
- Professional Assistance: Our legal team at Countryside Landscape & Pools can facilitate this process, helping you obtain all necessary permits in a timely manner. This support minimizes the risk of potential fines or required modifications after construction begins.
Tiny House Construction Planning
Choosing the Right Structure
When selecting a detached structure for your pool landscape, consider the following factors:
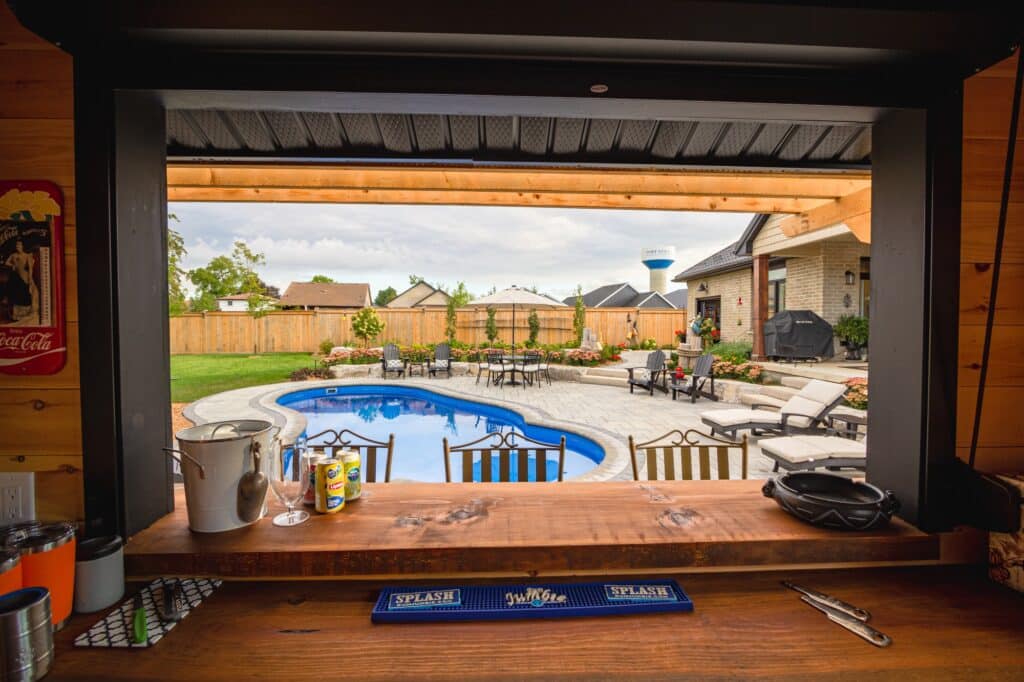
- Size: Determine the size of the structure based on your needs and the available space. A smaller structure may be suitable for a solo home office, while a larger one can accommodate a guest suite or a playroom.
- Style: Choose a structure that complements the existing aesthetics of your property. Whether you prefer a modern, minimalist design or a rustic, cabin-like feel, there are options available to suit your personal taste.
- Functionality: Consider how you plan to use the structure. Will it serve as a relaxation space, a space for entertaining guests, or a functional workspace? Make sure the design and layout of the structure align with its intended purpose.
Designing and Positioning Your Tiny House
- Strategic Placement: Consider the overall layout of your property to determine the best locations for these structures. Ensure they complement the main house and do not obstruct views or access.
- Style and Architecture: Design these structures to harmonize with the architectural style of your main house. Use similar materials and colors to create a cohesive look across your property.
- Utility and Access: Ensure that each structure has proper access to utilities, including electricity, water, and possibly gas, depending on their intended use. Also, consider privacy and sound insulation, especially for living spaces and work areas.
- Design and Execution: The design process should consider both aesthetic preferences and functional needs, creating spaces that are not only beautiful but also fully optimized for their intended use. Understanding the construction process is vital, from laying foundations to installing utilities and applying final touches.
- Technical Requirements and Grid Systems Design: It is crucial to ensure that all technical requirements are met, including grid systems design and environmental considerations. These elements are essential for the long-term sustainability and efficiency of your structures.
- Streamlining Construction: Working with skilled professionals can significantly streamline the construction process. Experienced builders can foresee potential issues, ensure quality craftsmanship, and keep the project on schedule and within budget.
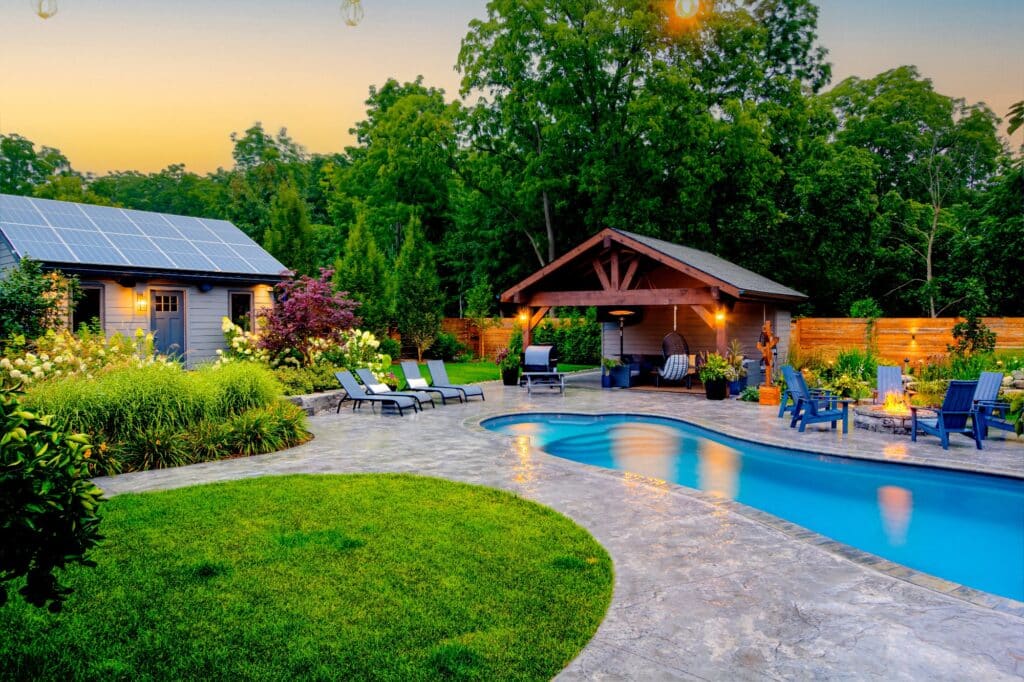
Integration and Landscaping
- Landscaping Integration: Seamlessly blend these structures into your existing landscape by using complementary architectural styles and materials. Design the area to enhance both the functionality and aesthetic appeal of your outdoor space.
- Practical Features: Incorporate micro-spaces that offer privacy and efficiency, utilizing every inch of space effectively. Consider features like built-in storage and multi-functional furniture to enhance the usability of small interiors.
- Lighting and Pathways: Implement outdoor lighting to enhance security and aesthetics. Pathways can guide movement between the main house and detached structures, enhancing flow and accessibility.
Conclusion: Expanding Your Property’s Horizons
Detached structures and tiny homes offer unique opportunities to maximize the functionality and enjoyment of your outdoor space. By carefully planning and designing these additions, you can cater to a wide range of needs while adding significant value to your property.
Are you ready to explore the potential of tiny homes and detached structures on your property? Contact Countryside Landscape & Pools today for expert advice and design services. Let us help you extend your living space in innovative and practical ways.

